
Help System
 |
Help System |
For a typical Sports Arena or Amphitheater, the following conditions are usually in effect:
n There is a specific limit on the number of tickets to be sold
n There a need to assign SOME customers to specific seating locations (reserved seating)
n There is a specific limit on the number of General Admission tickets to be sold
This is not too difficult to set up. From the TICKETING MENU, select VENUE MANAGEMENT, then CREATE / MODIFY / DELETE.

The VENUE SEARCH SCREEN will appear. Click NEW VENUE.
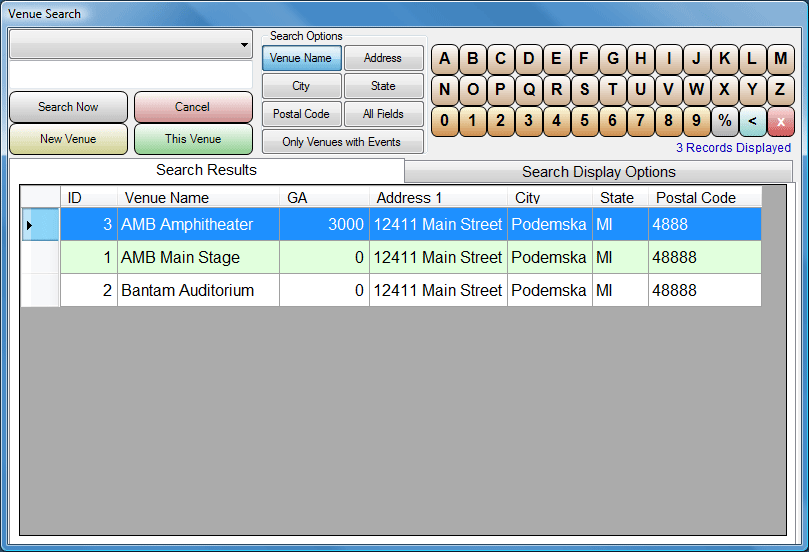
The NEW VENUE WIZARD will appear.
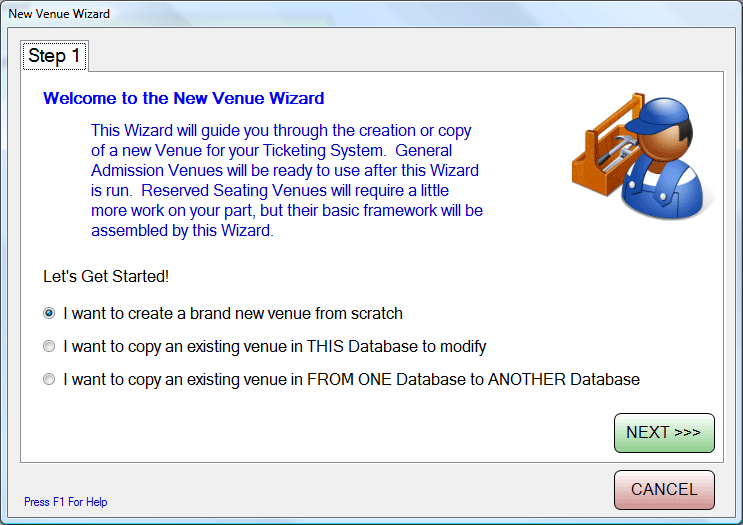
Click NEXT.
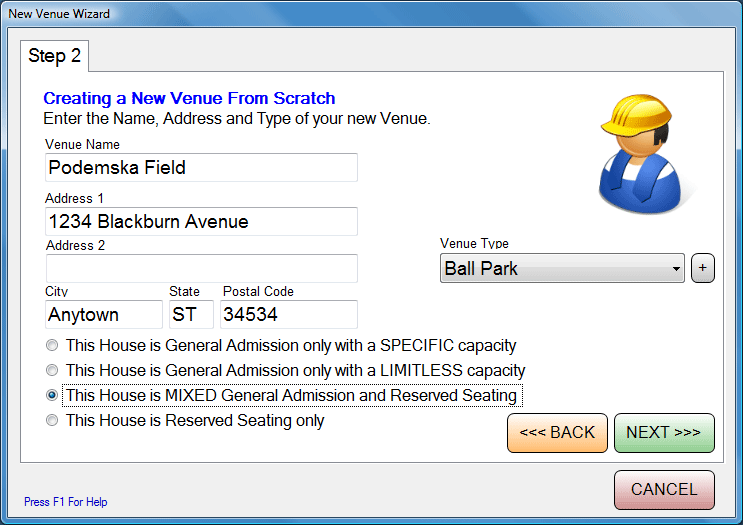
Enter the name and address of the movie theater. In this example “BALL PARK” is an available venue type. If you do not see a suitable Venue Type, add it now by clicking on the + button. Select the option that this will be a MIXED GENERAL ADMISSION AND RESERVED SEATING venue. Click NEXT.
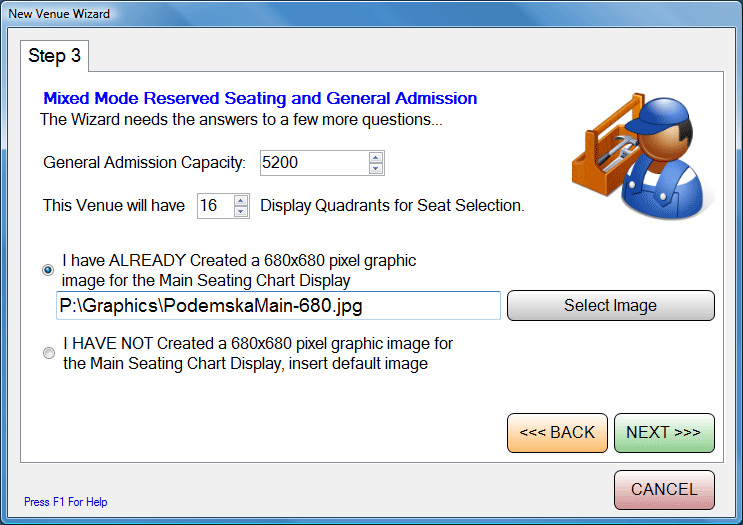
Mixed Mode General Admission / Reserved seating Venues REQUIRE a General Admission Capacity as well as REQUIRING a GRAPHIC OVERVIEW image, and AT LEAST ONE DISPLAY QUADRANT. The GA Capacity is a simple enough thing. Enter the number of seats available for general admission tickets, where a negative one (-1) represents a limitless GA capacity. Graphic overviews for use in-house with the POS Module are expected to be 680 x 680 pixels in size. A smaller image is used for web internet ticketing, and it is expected to be 340 x 340 pixels in size. If you have not already created a Graphic Overview for your venue, the program will insert a default image until you get a chance to fill it in properly. In the example above, the user has entered a GA Capacity of 5200, and has selected to generate 16 display quadrants for displaying seats, and has selected a JPG file that contains a graphic overview. Click NEXT when these options are set:
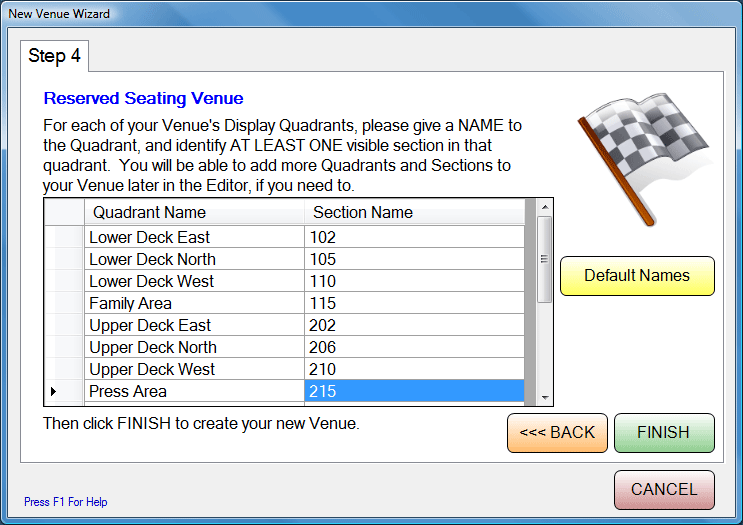
Each Display Quadrant REQUIRES AT LEAST ONE SECTION. Here the operator is naming their display quadrants, and instructing the wizard to create a sections with numbers for their names. For ballparks, it is quite typical to have seating sections named 101, 102, 103 and so forth, where the 100 number indicates that it is on the lower level, and sections numbered in the 200's indicate upper level seats. That is the case in this example. No doubt the operator will later create sections such as 103 and 104 when completing the venue. Click FINISH to build your venue's initial structure. When completed, you will be prompted as follows:
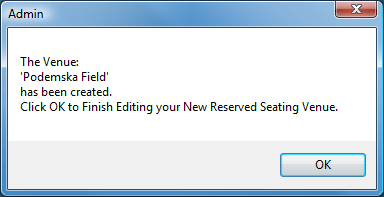
After clicking OK, you will be taken to the Venue Builder to finish adding in seats, shapes, labels and 3D objects into your new venue.
THAT’S IT! You have set up a typical Sports Arena Venue with General Admission and Reserved Seating. You are now ready to create ATTRACTIONS that take place at this Venue.
See Also:
Defining a Typical
Theme Park Venue
Defining a Typical Movie Theater Venue
Defining a Typical Live Theater Venue
Defining a Typical Sports Arena Venue
General Venue Help
Seating Diagram Graphical Overviews
Seating Display
Quadrants
New Venue Wizard
Venue Browser
Venue Types
Venue Search